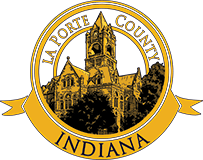New Joint Ordinance
Mitchell Bishop,
Director
555 Michigan Avenue, Suite 203
La Porte, IN 46350
Phone: 219-326-6808 Ext. 2253
Fax: 219-324-6349
JOINT ZONING ORDINANCE
La Porte County and its two principal cities, La Porte and Michigan City, completed a joint Land Development Plan In 2008 to define a unified approach to land use and development. The three jurisdictions have now set aside their individual zoning and subdivision control ordinances in favor of a single joint zoning and subdivision control ordinance which was adopted by all three jurisdictions. This new Joint Ordinance will eliminate the overlap and inconsistencies that currently exist among all three governments, while still allowing for tailored regulations to address individual needs.
Specific goals for the new ordinance include:
- Create a unified set of development standards and procedural requirements
- Create a “user-friendly” document
- Provide greater flexibility
- Incorporate “smart growth” and “sustainable” techniques
- Streamline review procedures
- Introduce consistency in the ordinances across all jurisdictions
- Introduce more “predictability” for the users
COMPREHENSIVE LAND DEVELOPMENT PLAN
Building on the collaborative effort that went into preparing the Comprehensive Land Development Plan, the Joint Ordinance will provide an essential tool to support and implement the Plan. It provides the tools not currently available to carry out recommendations and help achieve the bold common vision that is the essence of the Comprehensive Land Development Plan.
WHAT ARE THESE ORDINANCES?
Zoning and subdivision control ordinances are local laws, authorized by the Indiana Code. Their purpose is to regulate the use and development of land in order to protect property values; minimize adverse impacts; implement the comprehensive plan; protect property rights; and promote public health, safety and welfare.
The text of the zoning and subdivision control ordinances describe general development regulations and the processes and standards to be followed in making decisions. Zoning regulations, in particular, prescribe the requirements for allowed uses, lot size, density, setbacks, and building height within each zoning district. The companion Subdivision Control Ordinance sets the procedure for dividing land; defines the improvements that must be made to subdivided land; and establishes minimum design requirements for streets, drainage and related elements.
Through effective regulations, many objectives can be achieved, including:
- Protecting property values by providing minimum standards for land use and preventing incompatible land uses
- Protecting natural resources by preventing overdevelopment of land and providing standards for protecting its natural features
- Maintaining harmonious land use relationships by requiring setbacks between different uses, thereby limiting nuisances
- Ensuring compatible uses through dividing land uses among districts
- Prevent overcrowding by limiting the intensity and density of development, limiting the congestion of transportation systems and other public facilities, and controlling the rate, location and timing of development
- Preventing overuse of land through density limitations, setbacks, and lot coverage standards
The zoning ordinance includes a zoning map that depicts the boundaries of the various districts into which the community has been divided. Zoning districts are established for agricultural, residential, commercial, industrial, or other special areas.
